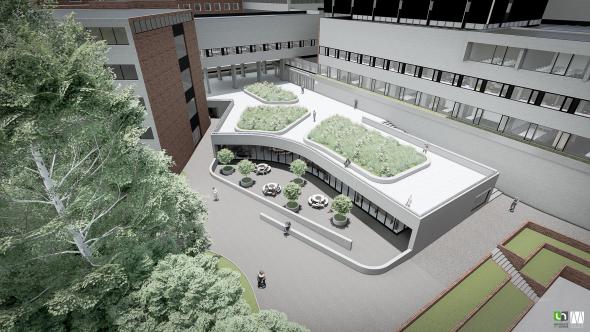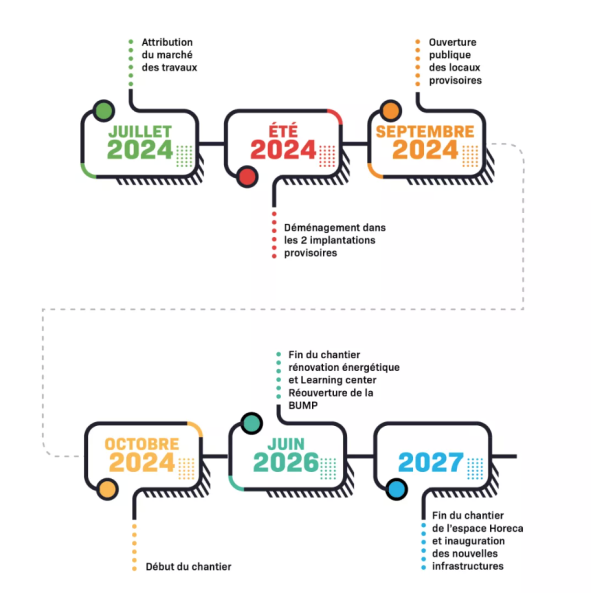The aim is to better meet students' expectations and needs in terms of study space. This is why the redevelopment of the library will aim to transform it into a Learning Center, while preserving direct access to many of the BUMP's works.
The Learning Center will enable collaborative work through the creation of work rooms, while maintaining the possibility of a place for concentration and individual work.
The library is enriched: to its primary vocations as a place for study and research, it is also becoming a place for meeting, sharing and collaboration. For example, it will take into account evolving student and teaching practices, notably by allowing groups to exchange aloud, in 32 reserved rooms, while preserving calm in other parts of the library. The spaces will also be modular to accommodate events, exhibitions or even to increase the library's capacity during busy periods.
The program: reorganization of the space with group work rooms (2-4-6-8 people), individual places, preservation of shelving, a training room (29 places), seminar rooms (16-18 places), an exhibition room, relaxation/conviviality spaces, a more open and bright reception area, a cafeteria space. Total capacity: 553 places.


